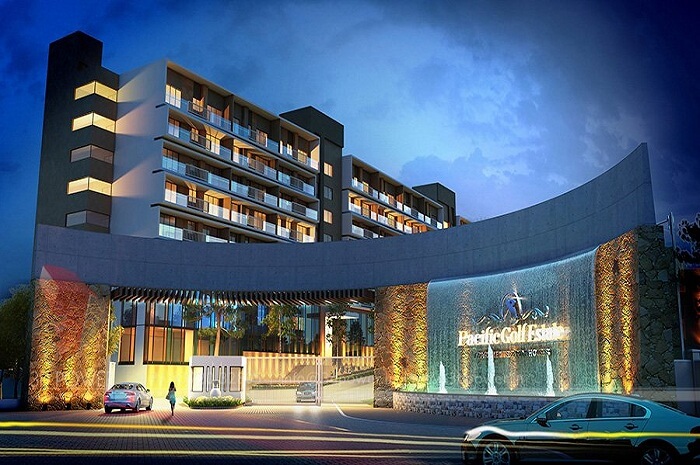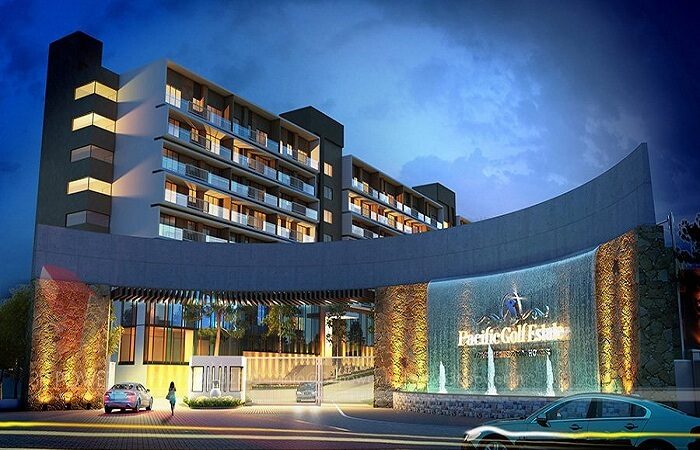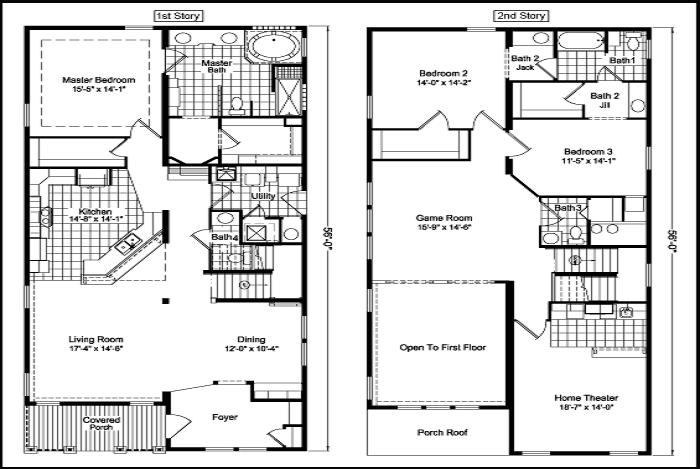With computers becoming capable of producing increasingly realistic virtual environments, design and architecture have changed shape drastically. The digital revolution is being utilized by architects and designers to build models that are more realistic, more efficient and more visually discernible. Instead of two-dimensional pictorial representation of 3D structures, we now have the software to bring designs to life in 3D, before the physical structure is actually constructed. The Process of 3D Visualization and Architectural Rendering 3D visualization is the creation of designs for the purpose of communication. In architecture, it means the creation of three-dimensional spaces to reflect the attributes of a proposed architectural design. 3D Rendering or architectural visualization is the art of creating virtual designs of structures that outline every detail that would be present on the physical structure upon completion. This allows for clients to review the visualization before a brick has been laid, down to every last detail including the scale, textures, interior furnishing, effect of lighting, ventilation and even acoustics of the model before confirming it. Thus, rendering creates a 3D blueprint that provides a far more accurate and detailed picture of the proposed model.
 How Can 3D Rendering Be Done? Architects, designers, and planners use 3D rendering software to create and modify designs in real-time, offering options and creating multiple alternative versions of designs to aid the choice of the customer. Some of the most commonly used 3D visualization services are Rhino, SketchUp, VRay, AutoCAD, Maxwell, and Mental Ray. There are many other software products available in the market which perform similar functions and are regularly used by architects for rendering purposes. Architectural rendering software allows architects and designers to collaborate from the nascent stages of a project so that they can work together to keep both their ends in the project. 3D visualization is also an effective marketing tool with clients, showing them exactly what you can deliver by building a model in real-time. Moreover, architectural rendering styles can be picked by clients as per their requirements or wishes, and the architects can build around that style. With all of the benefits that it brings, is architectural visualization the future of design? It is actually closer than you might think. Software providing high-quality rendering has been operational for a few years now, so it is not our future, it is our present – but of course, it has a huge role to play in the future. Clients have a better understanding of the project, architects are able to follow a 3D model and planners can build accordingly. The introduction of 3D rendering software has changed the face of the industry and has made design and architecture reusable, reliable and more efficient.,
How Can 3D Rendering Be Done? Architects, designers, and planners use 3D rendering software to create and modify designs in real-time, offering options and creating multiple alternative versions of designs to aid the choice of the customer. Some of the most commonly used 3D visualization services are Rhino, SketchUp, VRay, AutoCAD, Maxwell, and Mental Ray. There are many other software products available in the market which perform similar functions and are regularly used by architects for rendering purposes. Architectural rendering software allows architects and designers to collaborate from the nascent stages of a project so that they can work together to keep both their ends in the project. 3D visualization is also an effective marketing tool with clients, showing them exactly what you can deliver by building a model in real-time. Moreover, architectural rendering styles can be picked by clients as per their requirements or wishes, and the architects can build around that style. With all of the benefits that it brings, is architectural visualization the future of design? It is actually closer than you might think. Software providing high-quality rendering has been operational for a few years now, so it is not our future, it is our present – but of course, it has a huge role to play in the future. Clients have a better understanding of the project, architects are able to follow a 3D model and planners can build accordingly. The introduction of 3D rendering software has changed the face of the industry and has made design and architecture reusable, reliable and more efficient.,





