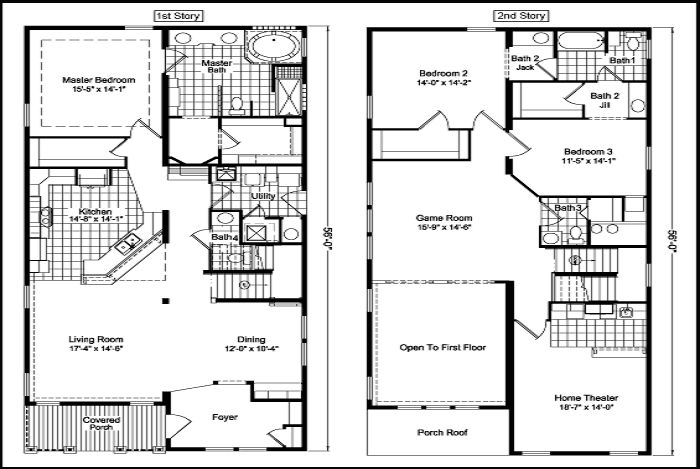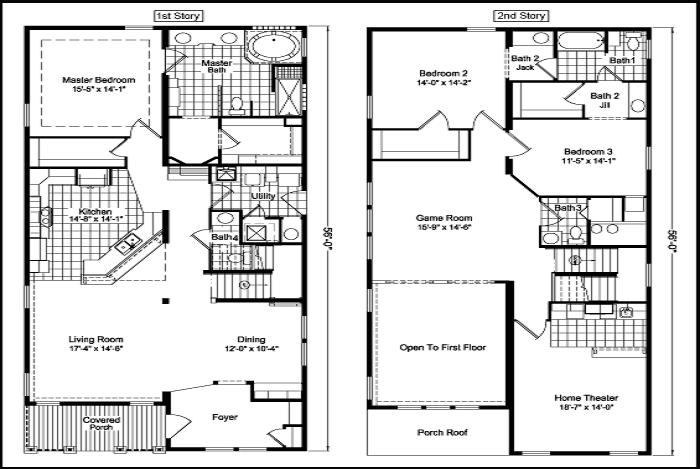Floor plan mistakes to avoid Common floor plan mistakes often impact the homeowner in certain ways Hence, they should be avoided so that the owner doesn’t have to change the floor designing in the future. Not consulting with an architect: This is one of the major mistakes people make. Most homeowners have no idea about home planning, and hence professional architects are required for designing and planning the house layout drawing. To build a floor that will adjust to the lifestyle of each family member, the contribution of both the family members and the architect is required. There are a lot of factors such as windows, doors, proper positioning of rooms, etc. which must be considered before building a house. And an architect understands the impacts of every aspect of a house.
Not moving forward without proper planning:
 One of the major mistakes people commit is that they move forward with the home building without actually having a proper plan for the floor design. And once the house is built, the floor mightn’t turn out to be adjustable for a lot of the family members. So, you need to consider certain aspects of how many-storied house you are going to build, the position of the staircase, kitchen, bathrooms, bedrooms, etc. You also need to consult with all your family members who will be staying in that particular house. A proper planning before formulating the structure of the house could help you avoid floor plan layout mistakes. Not keeping in mind about future up-gradation: People assume that once the house is built, there would be minimal changes made to the floor in the future. But it is a false assumption, and many things could happen. New family members could come, and they might want to renew the old carpets, accessories, wallpapers, etc. Besides, there might be construction faults due to which you might be required to change certain aspects of the home layout. Hence, you need to keep in mind about the future up-gradation of floor planning and design the house layout accordingly. There must be scope for changes and improvement, or it might cost you much more than required. Having a desire to build a fancy house is what most people want. However, that shouldn’t be the case. You need to keep in mind about the sum of money you are going to invest in your floor designing. You also need to keep in mind about the costs which you are going to incur in future for floor maintenance. BluEntCAD is an organization that provides architectural renderings without compromising on the quality. They provide a wide range of services including CAD drafting services, Photorealistic 3D rendering, millwork drawings and detailing tech and media services, and etc. The organization comprises of a group of professional architects who are experienced in the field of architectural 3D renderings. To prepare a floor layout, or to seek advice regarding house planning and design, get in touch with us.,
One of the major mistakes people commit is that they move forward with the home building without actually having a proper plan for the floor design. And once the house is built, the floor mightn’t turn out to be adjustable for a lot of the family members. So, you need to consider certain aspects of how many-storied house you are going to build, the position of the staircase, kitchen, bathrooms, bedrooms, etc. You also need to consult with all your family members who will be staying in that particular house. A proper planning before formulating the structure of the house could help you avoid floor plan layout mistakes. Not keeping in mind about future up-gradation: People assume that once the house is built, there would be minimal changes made to the floor in the future. But it is a false assumption, and many things could happen. New family members could come, and they might want to renew the old carpets, accessories, wallpapers, etc. Besides, there might be construction faults due to which you might be required to change certain aspects of the home layout. Hence, you need to keep in mind about the future up-gradation of floor planning and design the house layout accordingly. There must be scope for changes and improvement, or it might cost you much more than required. Having a desire to build a fancy house is what most people want. However, that shouldn’t be the case. You need to keep in mind about the sum of money you are going to invest in your floor designing. You also need to keep in mind about the costs which you are going to incur in future for floor maintenance. BluEntCAD is an organization that provides architectural renderings without compromising on the quality. They provide a wide range of services including CAD drafting services, Photorealistic 3D rendering, millwork drawings and detailing tech and media services, and etc. The organization comprises of a group of professional architects who are experienced in the field of architectural 3D renderings. To prepare a floor layout, or to seek advice regarding house planning and design, get in touch with us.,





