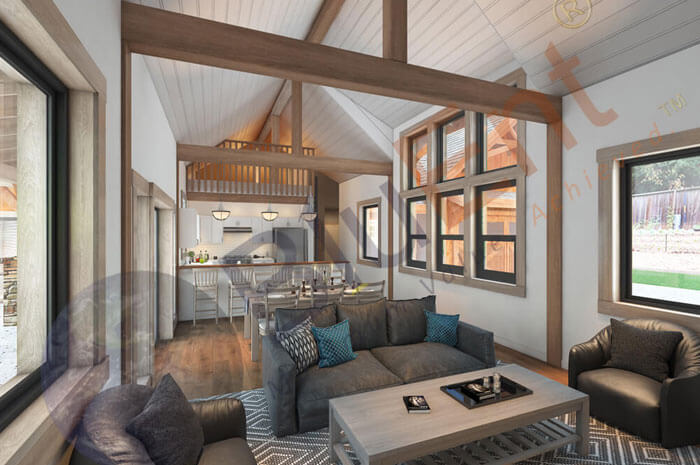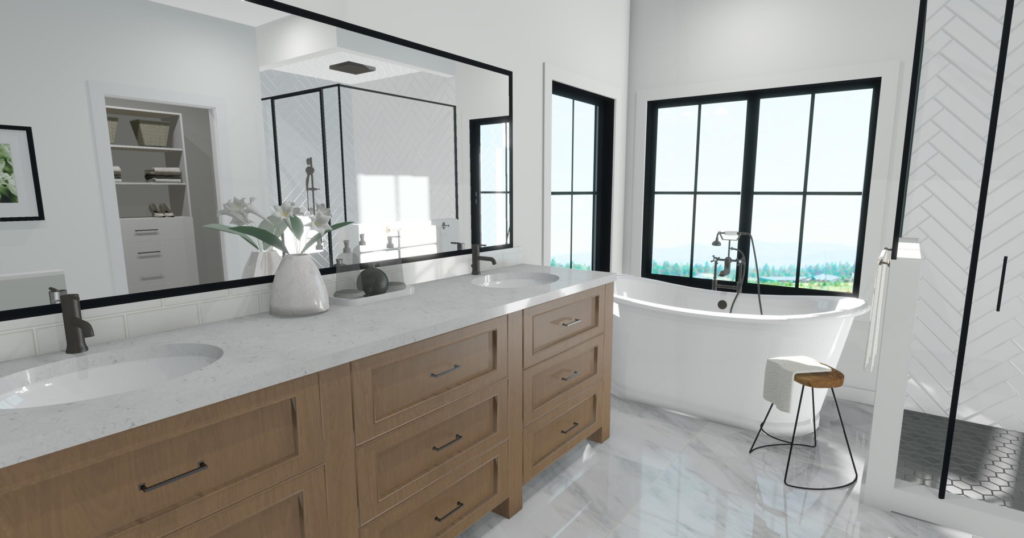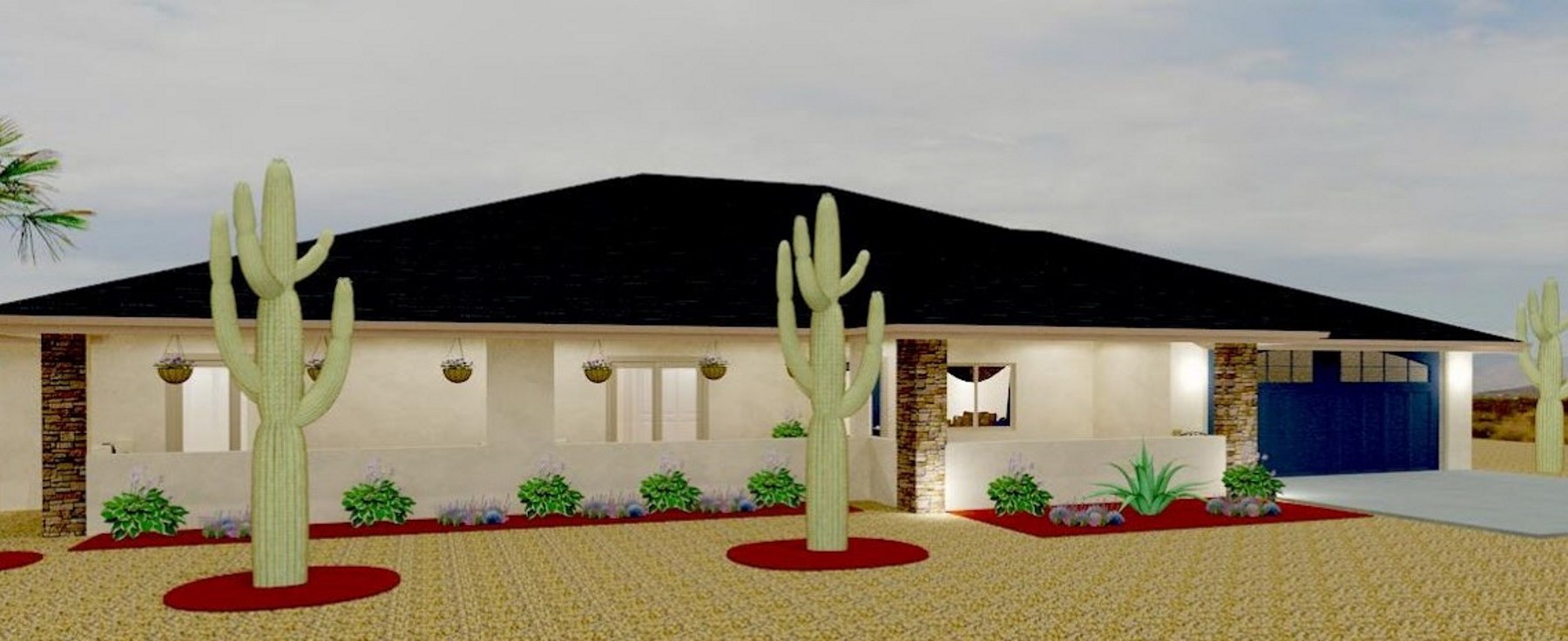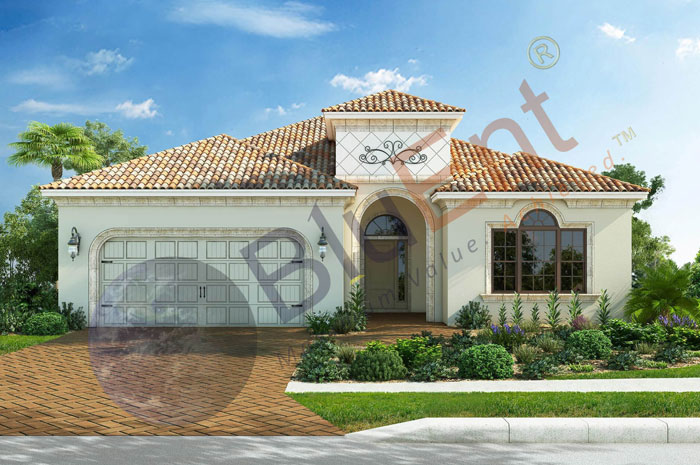Open floor plans have been one of the most dominant architectural trends in residential design and remodeling projects since around 1990. Often, they entail joining the dining room, kitchen and living room, or some combination of the two, into a communal space. This is done by eliminating partition walls. But how did they begin, and what are the benefits and drawbacks?
Introduction: What Is An Open Floor Plan? The modern open plan as we know it first took off around the 1950s, as part of a trend towards contemporary style, ease of construction, and affordability. (Throughout history, especially in pre-industrial times, many homes did not have any partitions and consisted of single rooms, but we are not referring to those.) Much of the open floor plan concept can be attributed to Frank Lloyd Wright, with his “Willey House” project in the 1930s. This included an open kitchen for a middle-income family’s home. Since the family planned to do a lot of entertaining, Lloyd decided that the plan would make it simpler to prepare food and host guests. An open floor plan does not mean that there are no barriers whatsoever between rooms. Often, there are markers of division such as furniture, carpets, and even wall paint. Bathrooms and powder rooms are typically not included in such plans.
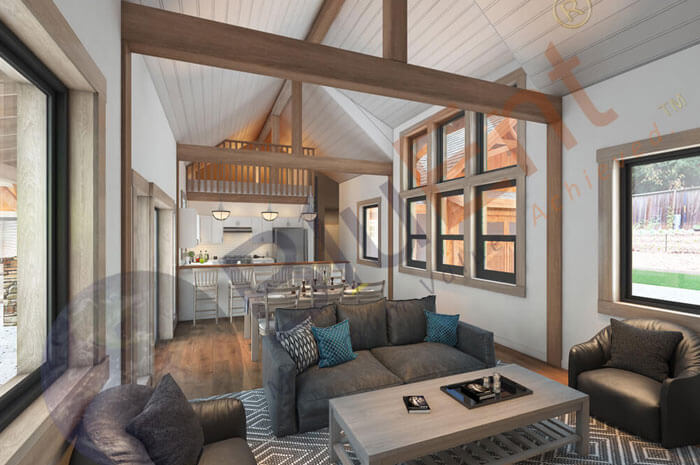
3D interior room rendering by BluEntCAD They are especially effective for smaller homes, because they give the impression of a larger space, allow more elbow room, and grant more natural light. Open floor plan designs are structured with heavy-duty beams carrying the floor above. Furthermore, the interior pillars and half-walls are commonly involved to maintain the integrity of the home plan and work as visual markers. If you want ideas on how to make your space more stylish or comfortable, you can check out the latest interior design trends. Is There Any Formula for Creating an Open Floor Plan? While there is no hard-and-fast rule about what constitutes an open floor plan, it is usually thought of as a common area of the house, as opposed to a bedroom, bathroom, powder room, or home office. Instead, they typically include the dining room, kitchen, and living room. Whatever you choose, accurate floor plan drafting will be crucial to make your space efficient and comfortable.
Common Features of Open Floor Iterations Dining room and living room: Often divided with visual elements like a handrail, a short set of stairs or two different wall paint colours. Kitchen and dining room: The kitchen peninsula or island act as a prominent marker between the two areas. Kitchen-dining room-living room: Can be quite spacious because all three areas are connected to make a “great room”, often with a vaulted ceiling. How Did the “Open Floor Plans” Trend Start? Before the 20th century in the West, walls were often considered a sign of wealth and status. This also included separate servants’ quarters and kitchens. However, the number of servants living on such properties started to decline, and subsequently the need for multiple rooms became less pressing. Prior to the Second World War, many homes had a basic floor plan. This consisted of a main hallway that acted as an “artery”, and provided access to other rooms with specific functions. In such plans, kitchens were typically at the back of the home, since it was not seen as a place for socializing and was off-limits to guests. Part of their growth in popularity for residential home design was due to the ability to fit the same functionalities into smaller spaces. This made homes both more affordable and more versatile. Furthermore, innovation in construction techniques and materials made implementing open floor plans easier.
From the 1990s, many newly constructed homes featured
open concept floor plans, so you might have lived in one or know someone else who did. While the open floor plan design was meant to promote inclusivity, people began to find drawbacks, which only became more apparent since the start of the COVID-19 pandemic. As with any design, the open plan comes with advantages and disadvantages, and luckily can be visualized before construction with an open floor plan virtual tour. Let’s take a look at what made this plan popular, and what contributed to its decline in later years. Pros of Open Floor Plans Increased Real Estate Value: The open floor plan is still considered quite desirable, and can increases a home’s value by up to 7.4% per year. More Natural Light: The space allows natural light to come in from windows in exterior walls. This reduces the need for artificial lighting during the day and can even have health benefits. Better Circulation: Eliminating the walls means also means eliminating obstacles to air flow, which can make your house feel fresher. Impression of Larger Space: It can make a smaller space seem bigger than it is. Good For Entertaining: True to Lloyd’s design, open floor plans can be great for parties or hosting guests. You can fit more people into your space, and it’s easier to get a feeling of “togetherness” without walls separating the guests. Easier to Watch Children: Supervising children while cooking or setting the table becomes an easier task. Flexibility of Layout: It is much easier to move around your furniture and accessories as per your liking when you don’t have to squeeze them through a door. Multifunctional Spaces: The space can be tailored to serve your needs, and can act as a home office, family room, and so on. With interactive floor plans and visualizers, you can see how your customizations will look beforehand. Cons of Open Floor Plans Steeper Electrical Bills: It’s harder to cool or heat open spaces, especially if they are on the larger side. Fewer Electrical Outlets: Electrical outlet placement can be difficult with fewer walls. So if you have a lot of devices, this may not suit you. More Expensive Construction: The laminated or steel beams to support open floor plans can be a costly investment, whether you’re constructing or remodeling. The Mess Seems Worse: You’ll have a bird’s eye view of every piece of clutter across your two or three “rooms”. Can Be Noisy: There are fewer walls to block noise, so you may have to listen to your kid’s music while trying to work. Food Odors: Other people will be able to smell what you’re cooking. This can potentially be unpleasant. Less Privacy: If you’re not in your bedroom, bathroom or powder room, it may be hard for you to get privacy. Isolating Can Be Difficult: If you do need to self-isolate due to stay-at-home orders or infection, an open floor can make this hard. Alternatives To Open Plan Homes What if you don’t want an open plan, but still want some of the benefits? Here are some tips. Use multifunctional furniture Add dining tables to other, single-use spaces so that you can eat or work from other places and break the monotony Turn a single-purpose room into a multipurpose one, such as using your dining room as an office space Conclusion While open plans have declined in popularity, they are unlikely to go away entirely. Trends tend to come and go, and many bounce back. Working with a service provider who understands your priorities and needs will help you get the home you want, whether it’s an open floor plan or not. BluEntCAD is one such provider. We offer photorealistic 3D rendering services and to homebuilders, real estate developers, remodelers, architects, interior designers, home designers, home renovators, and design build contractors. Ready to make your architectural project a success with 3D rendering services? Contact us now!,

